True Ski-In/Ski-Out Condo with Sauna & High-End Kitchen
Welcome to Kettle Brook B3—a recently renovated, multi-level condo offering rare true ski-in/ski-out access on Okemo Mountain. Featuring luxury finishes, high-end appliances, private sauna, and exclusive-use amenities, this property blends the privacy and space of a home with the convenience of a resort setting. Whether you're an avid skier, a couple seeking comfort, or a family looking for direct trail access and flexible sleeping, you'll find every detail tailored for an exceptional mountain getaway.
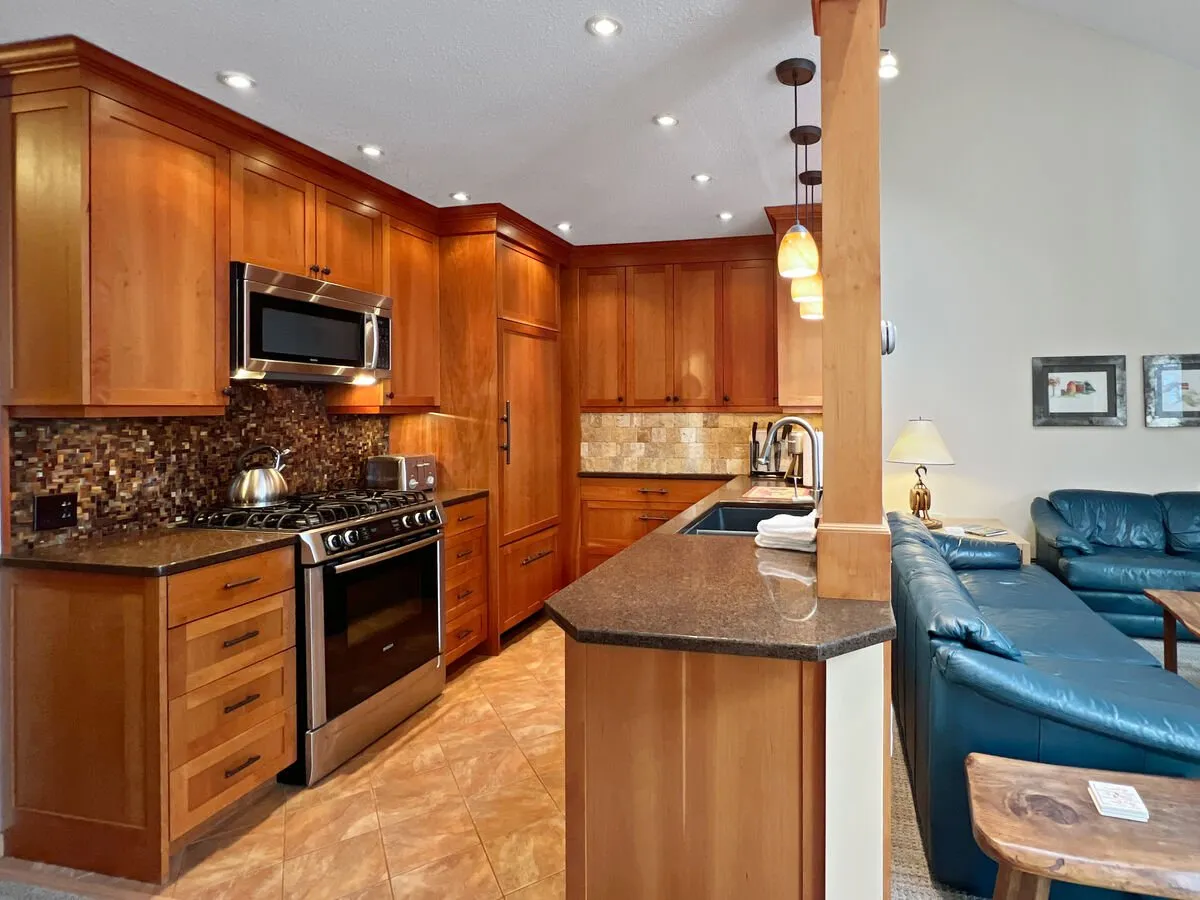
True ski-in/ski-out convenience, two king bedrooms with private baths, renovated kitchen with premium appliances, private sauna and fireplace, modern entertainment and secure amenities.
The Ultimate Ski-In/Ski-Out Gateway
Features
- • Private lockable ski locker
- • Bench and gear hooks
- • Helmet storage
- • Abundant parking
- • Secure entry
- • Direct trail access
- • Entry area connects to living spaces
Step from your door straight onto the powder—this is true ski-in/ski-out living at its finest. The entry area is purpose-built for seamless transitions from mountain adventure to cozy comfort: a bench with ample hooks, helmet compartments, and a private, lockable ski locker make gearing up or winding down effortless. Just seconds from the slopes via direct trail access, even young skiers will delight in the under-road tunnel. With abundant free parking and a smart, secure entry, everything about your arrival and departure is engineered for ease and safety.
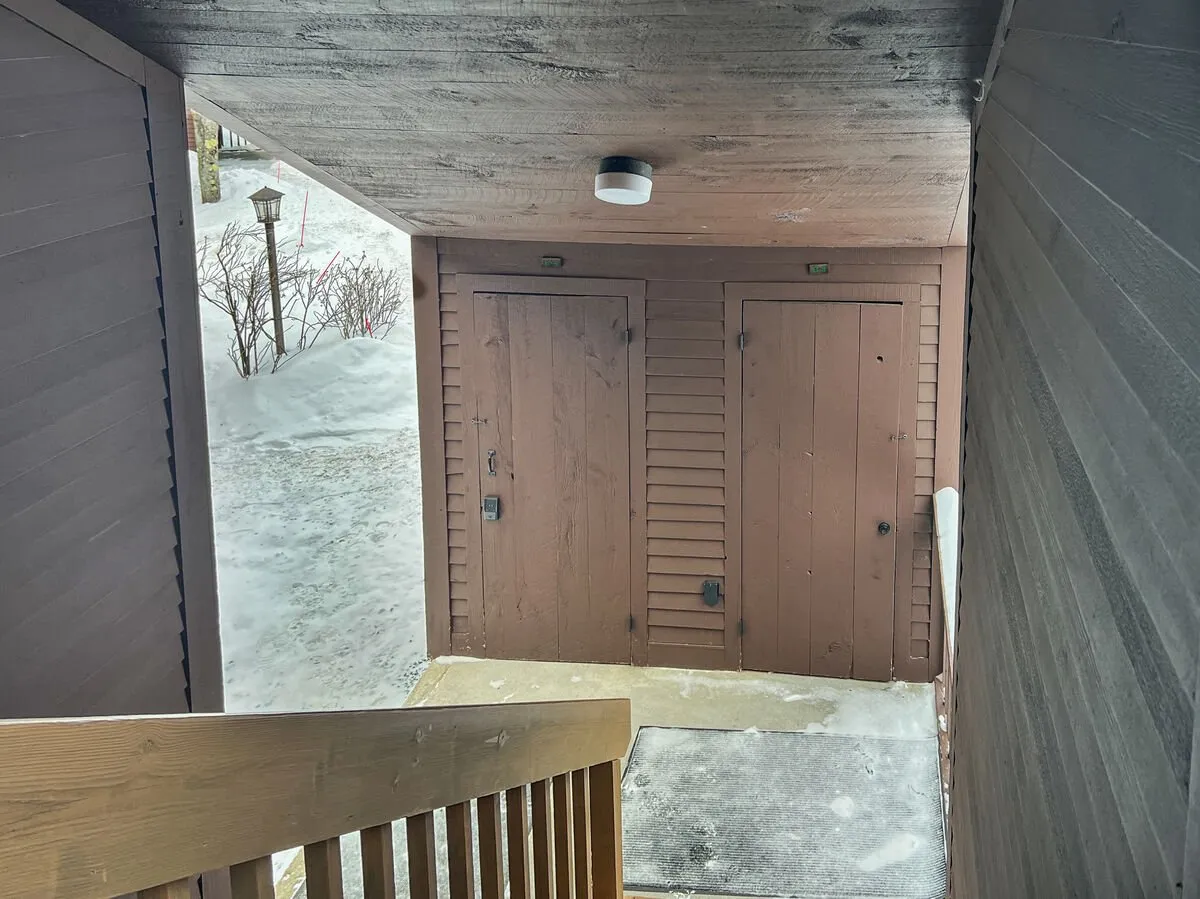
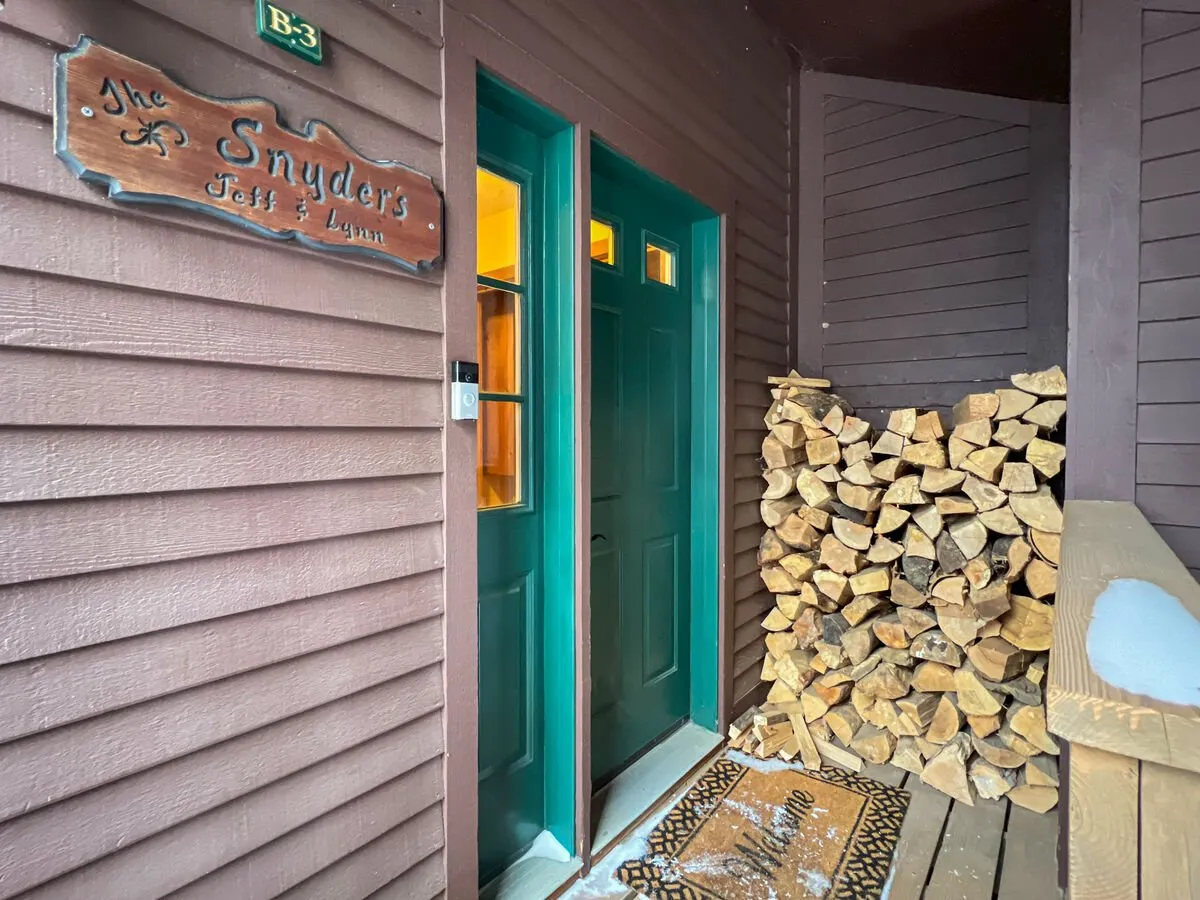
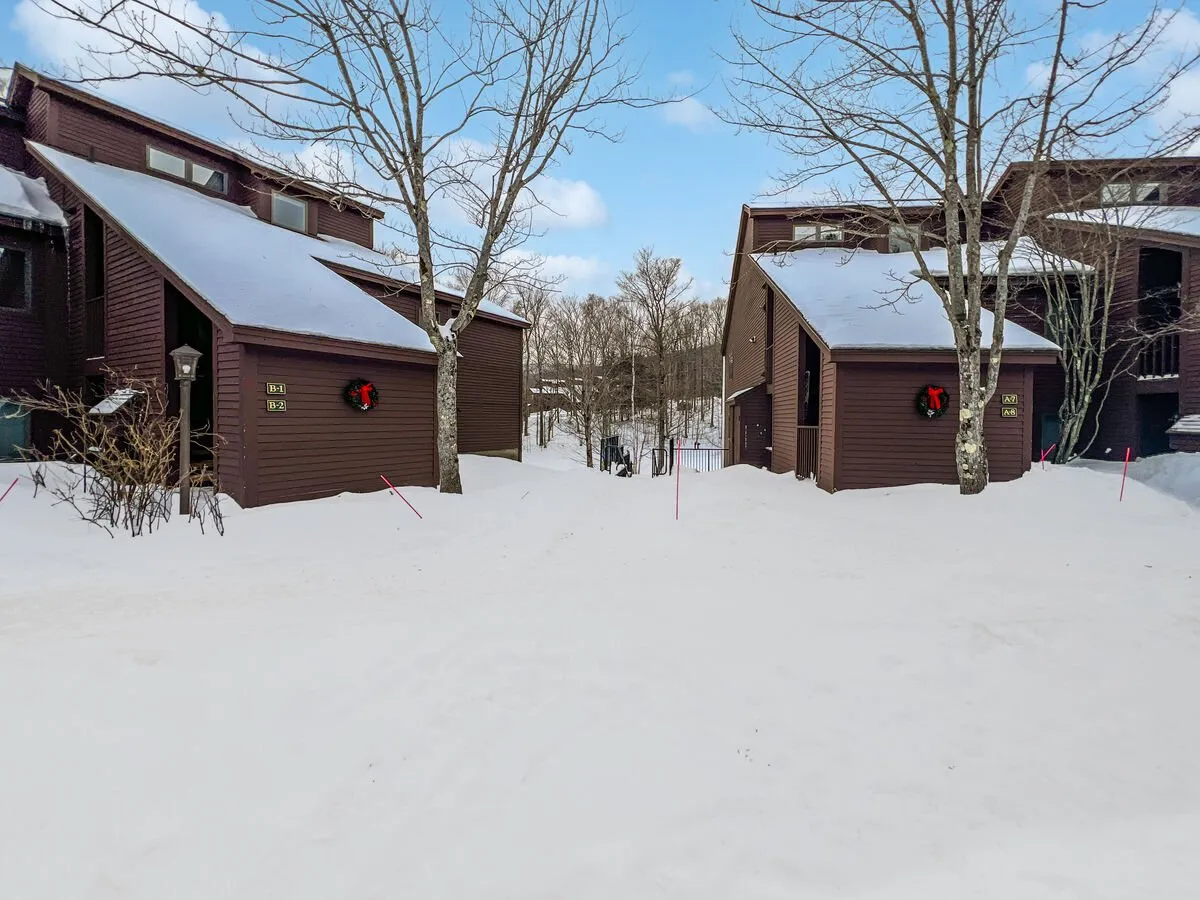
Après-Ski Sanctuary: Living, Dining & Fireside Retreat
Features
- • Wood-burning fireplace
- • Leather furnishings
- • 65” OLED Smart TV
- • Original artwork
- • Vaulted ceilings
- • Open plan with kitchen and dining
- • Flows to entry and living areas
After a day on the slopes, gather in a soaring, sunlit living area with vaulted ceilings and rich leather furnishings. Light the wood-burning fireplace (with unlimited free split firewood) and sink into the plush seating for movie nights on the stunning 65” OLED Smart TV, or enjoy sports and streaming on multiple platforms. The adjacent dining area invites shared meals and stories, set against the backdrop of original artwork and mountain views. With seamless flow between living, dining, and kitchen spaces, this open-plan heart of the home is perfect for both entertaining and unwinding.
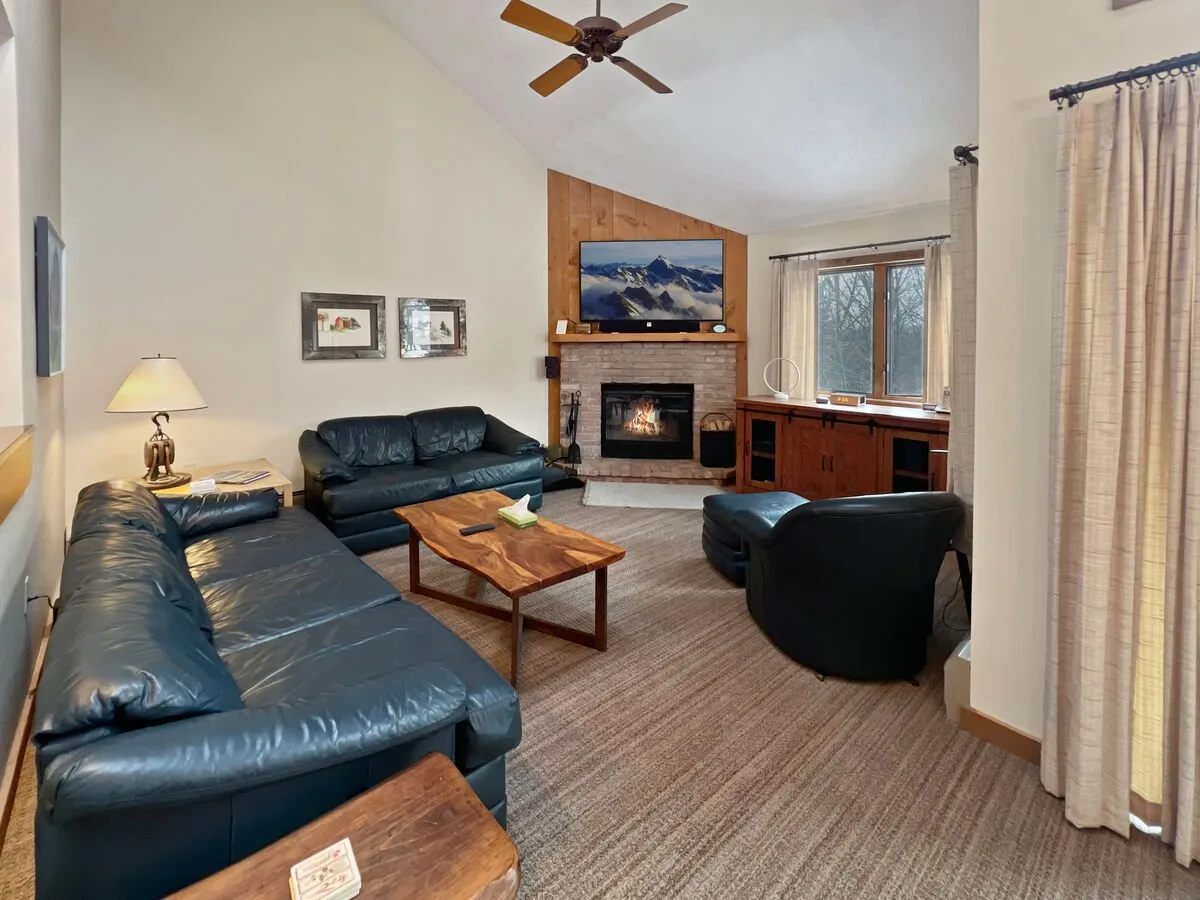
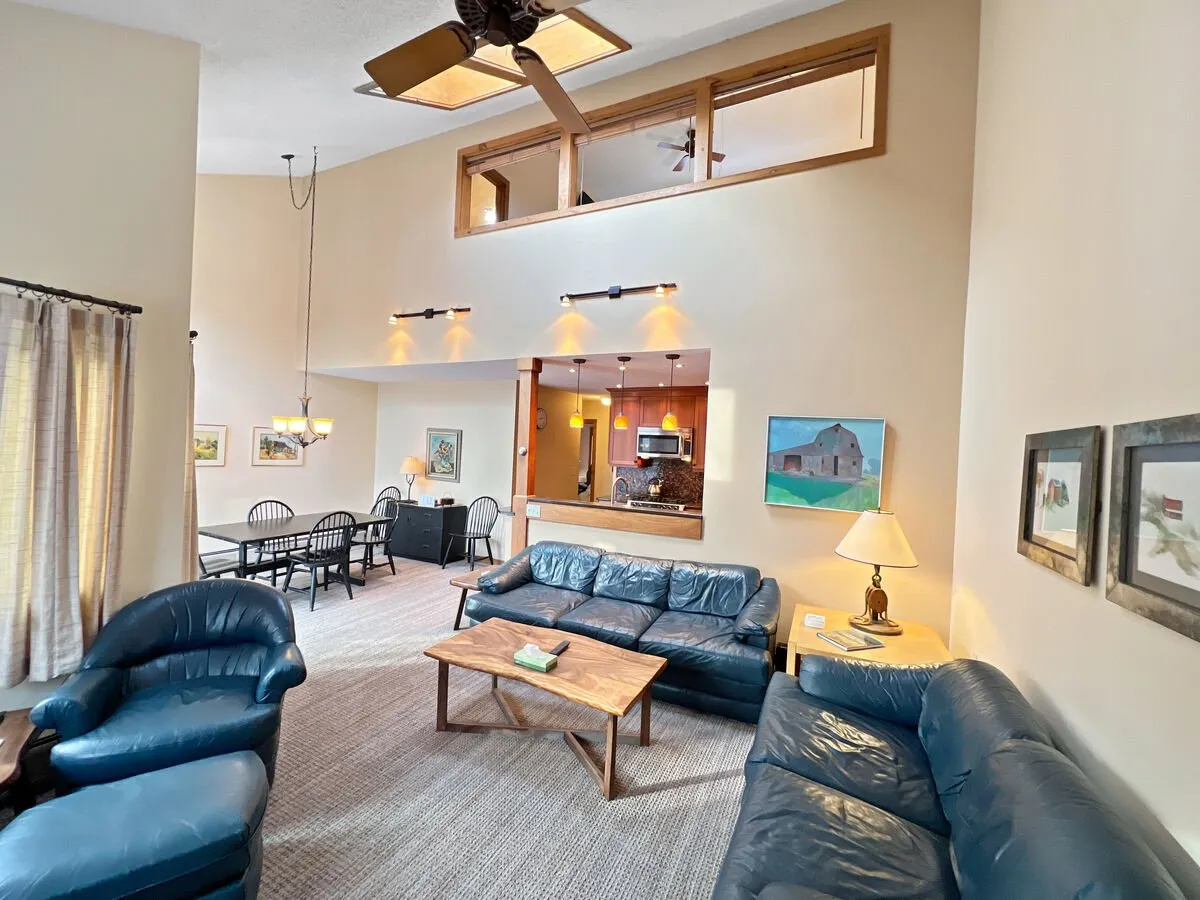
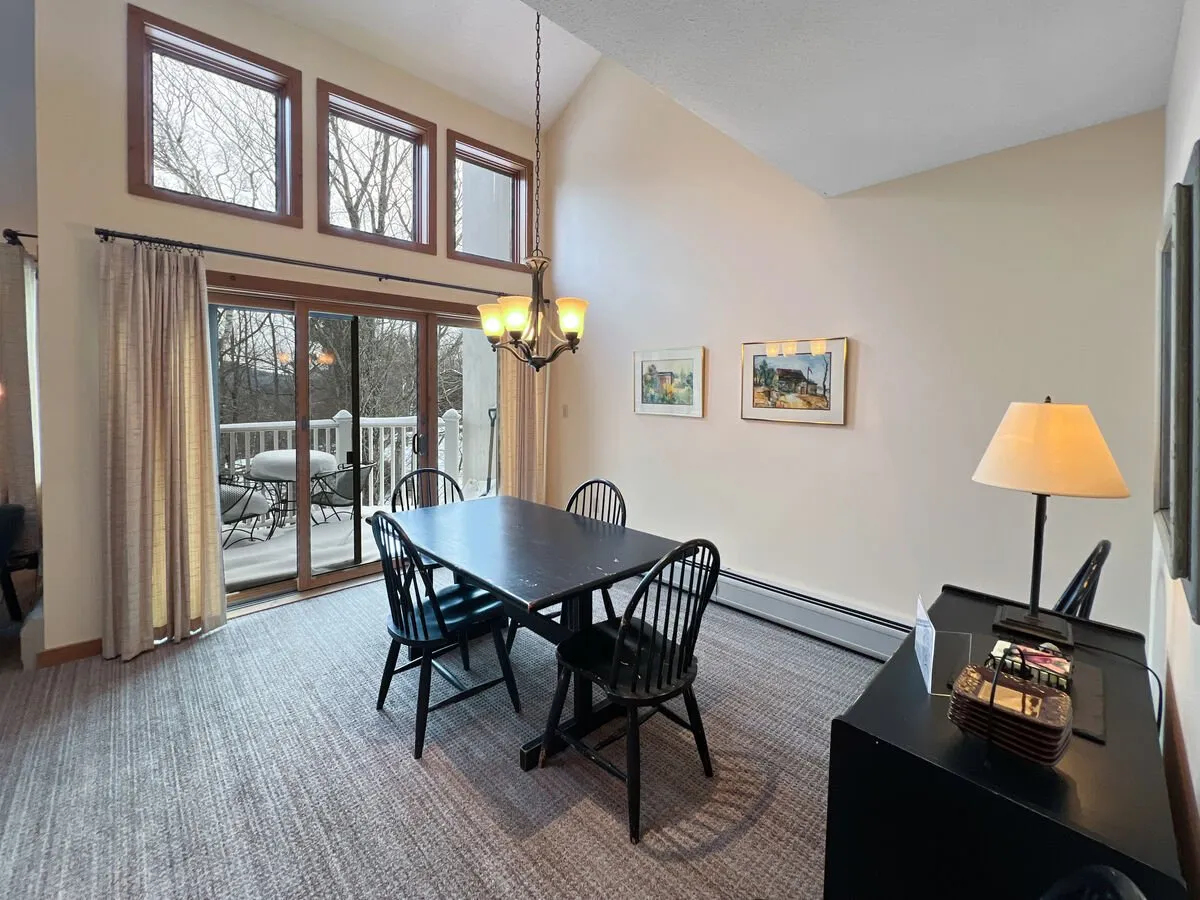
Chef’s Dream Kitchen & Flexible Family Dining
Features
- • Custom cherry cabinetry
- • Sub-Zero fridge
- • Bosch appliances
- • Multiple coffee makers
- • Dining table
- • Open to dining and living spaces
Craft gourmet meals or quick snacks in a beautifully renovated kitchen featuring custom cherry cabinetry and top-of-the-line appliances—Sub-Zero fridge, Bosch range, convection oven, and more. Whether fueling up before hitting the slopes or enjoying après-ski treats, you’ll find every culinary need met, from multiple coffee makers (K-Cup, Nespresso, frother) to double sets of dishes and all the cooking essentials. The generous dining table welcomes group feasts or board games alike, making this the natural hub for connection and comfort.
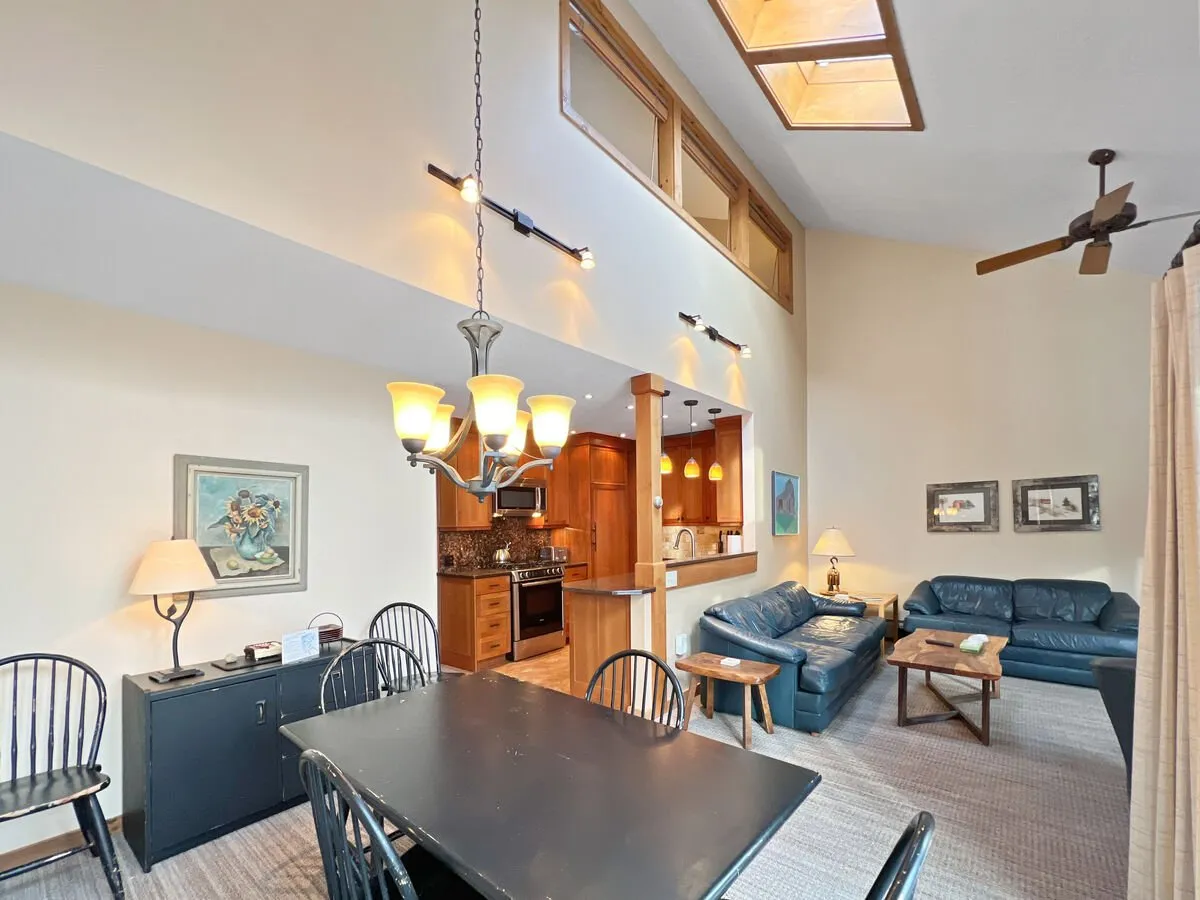
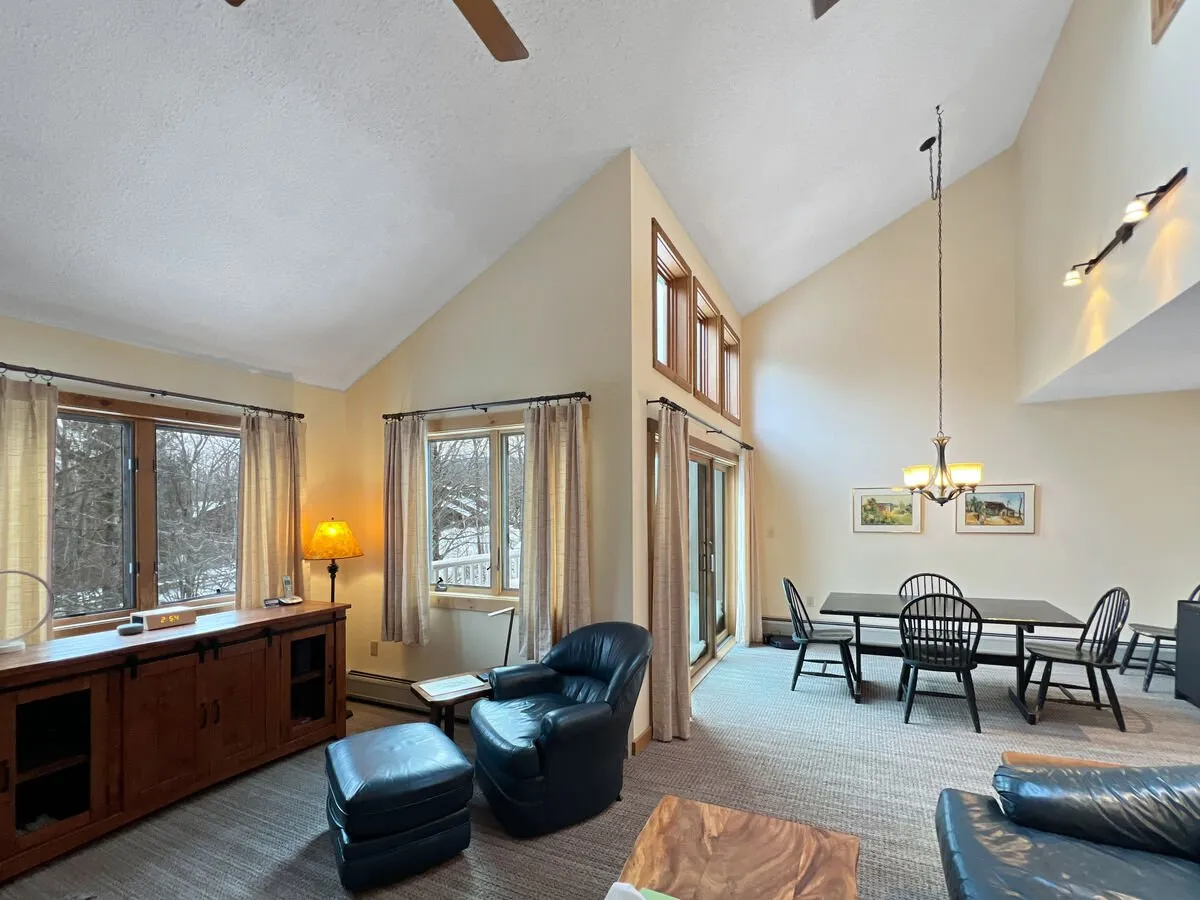
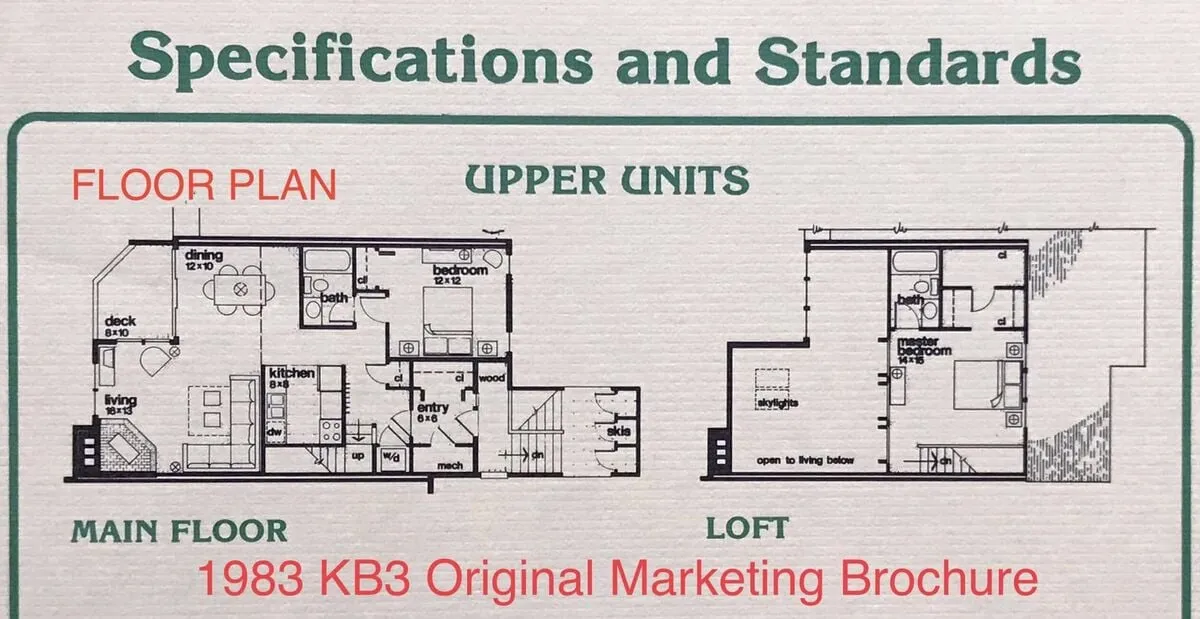
Private Retreats & Spa-Like Comforts
Features
- • Two king bedrooms
- • Full-size sauna (master suite)
- • Private baths
- • Smart TVs
- • Queen sleeper sofa
- • Upper and lower level separation for privacy
- • Bedrooms connect to baths and living areas
Unwind in two king bedroom suites—each a sanctuary of rest with plush bedding, smart TVs, and refined décor. The master suite occupies its own upper level, featuring vaulted ceilings, a full-size sauna with a new heater, private bath, and 32” cable TV with DVD for late-night movies. The lower king bedroom offers privacy for another couple or teens, with its own full bath and a 47” TV. A queen sleeper sofa in the living room adds flexibility for families. Enjoy in-unit laundry and thoughtful touches throughout, all set within a separate, quiet building for enhanced privacy and relaxation.
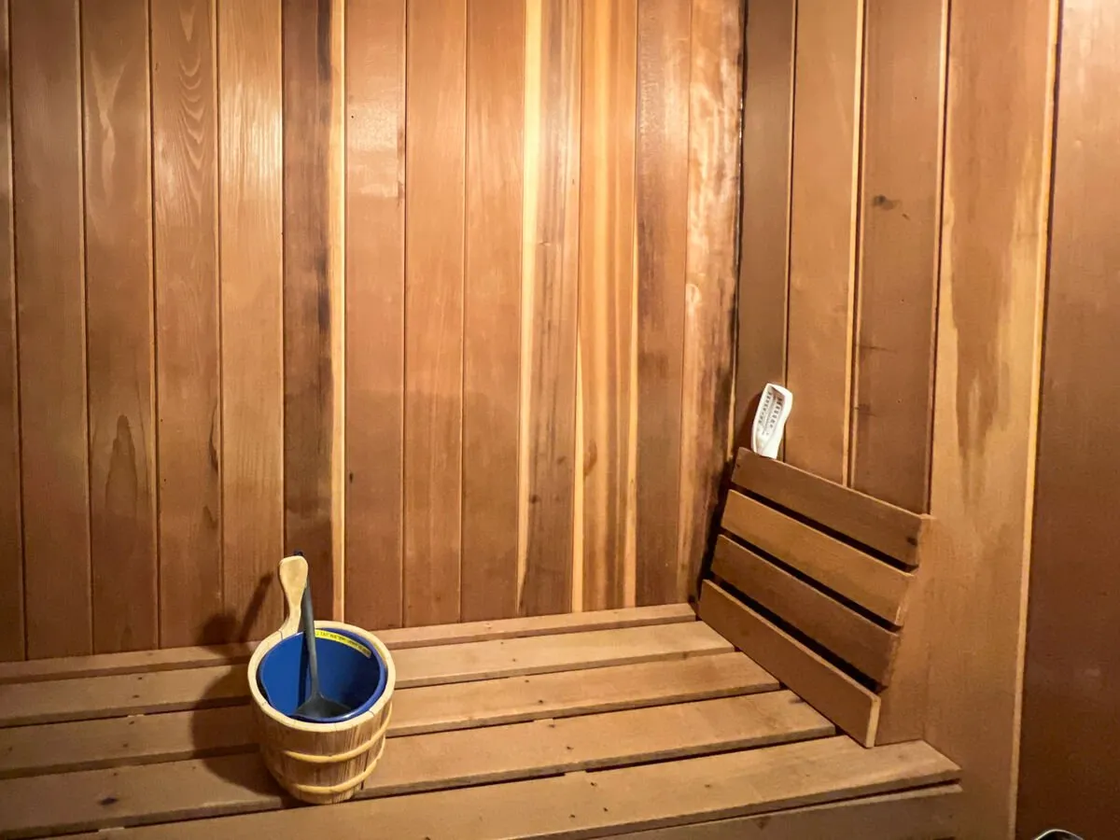
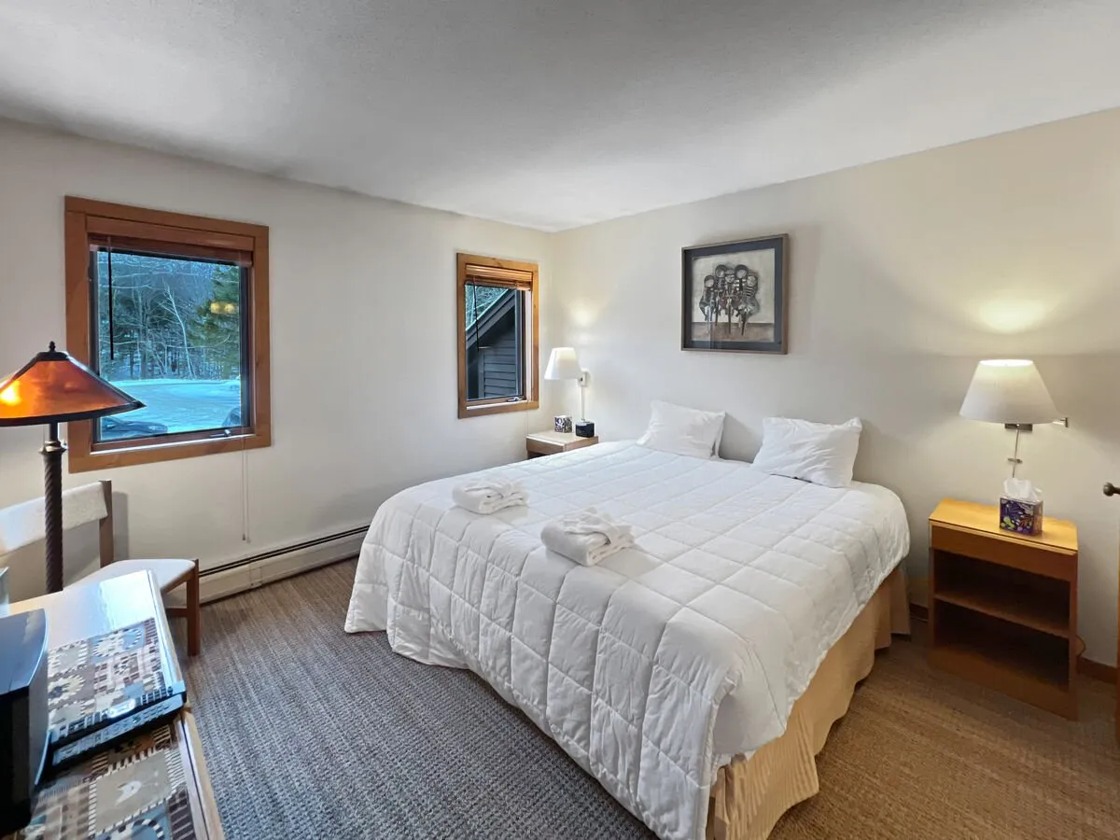
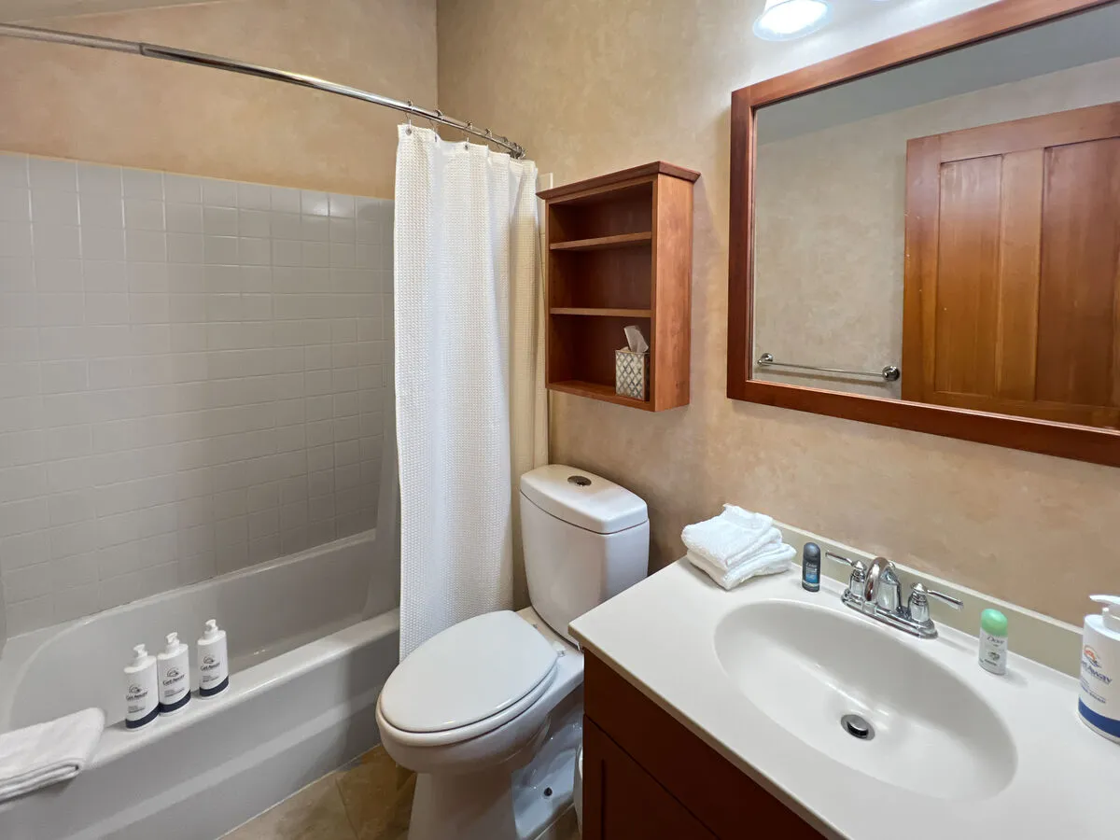
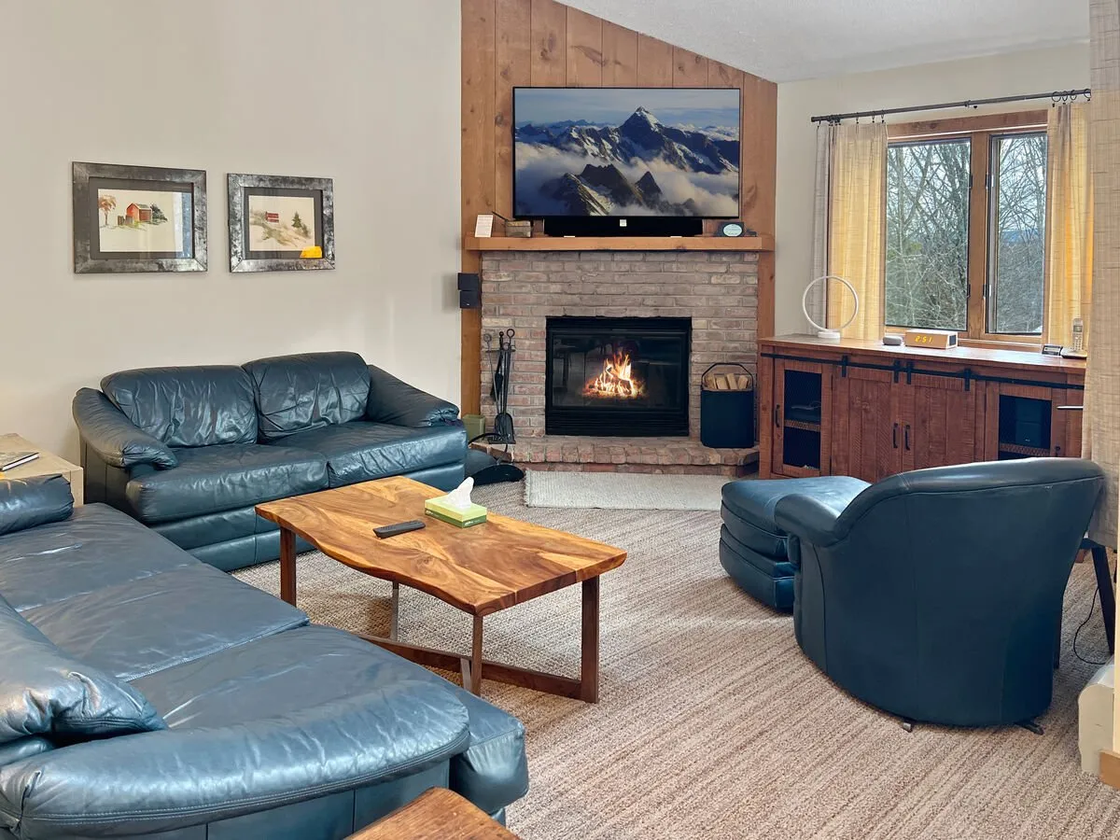
Explore the Area
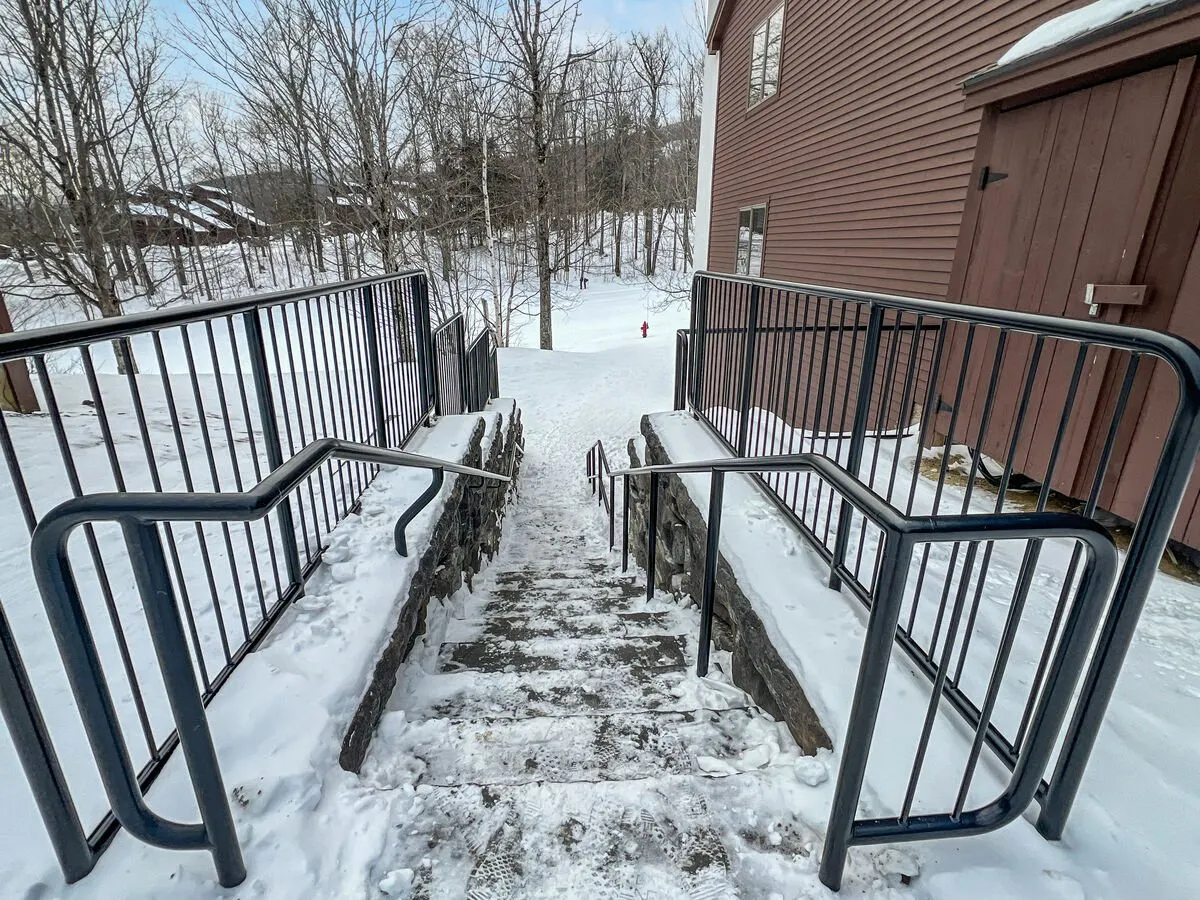
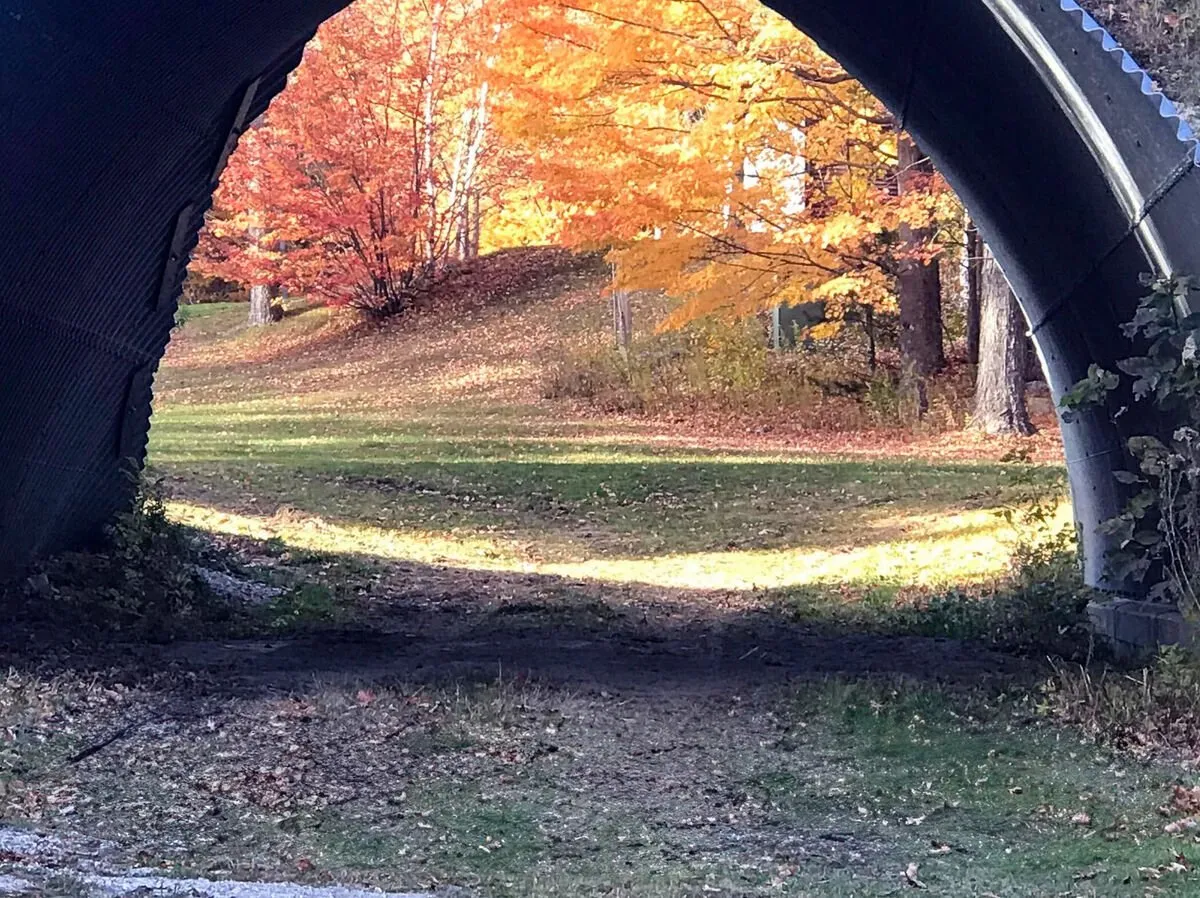
Ultimate Slope-Side Adventure: Okemo Mountain at Your Doorstep
Experience true ski-in/ski-out convenience—step out the door and, in just 15 seconds, you’re clicking into your skis on the legendary Kettle Brook Trail. Whether you're an avid skier, snowboarder, or a family with children (kids will love the whimsical under-road ski tunnel!), you’ll enjoy direct and immediate access to Okemo’s extensive network of trails. Beginners can opt for an easy path down the generous steps with handrail, making the mountain accessible for all skill levels. After a day on the slopes, secure your gear in the private ski locker and park hassle-free with your free parking pass. Then, unwind in total comfort in your beautifully renovated condo just steps away from all the action.
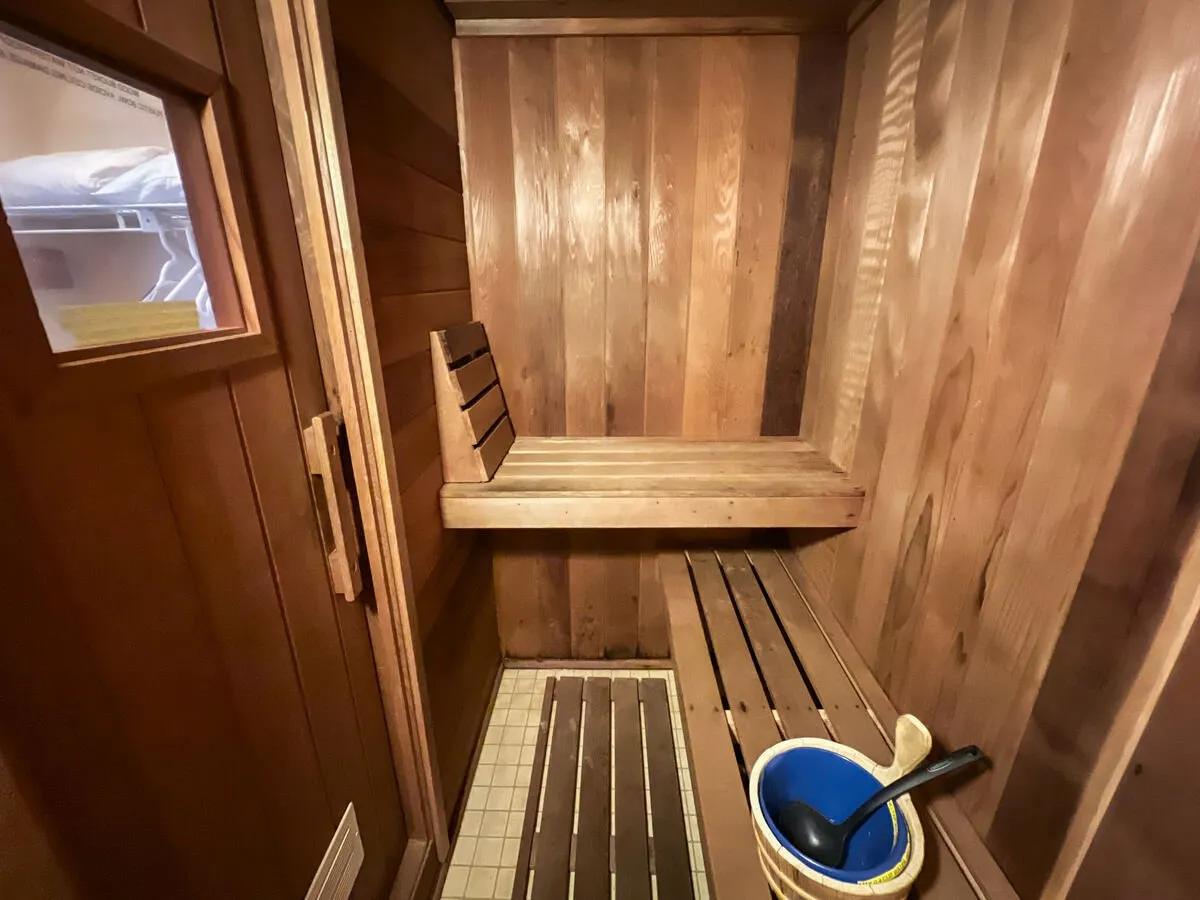
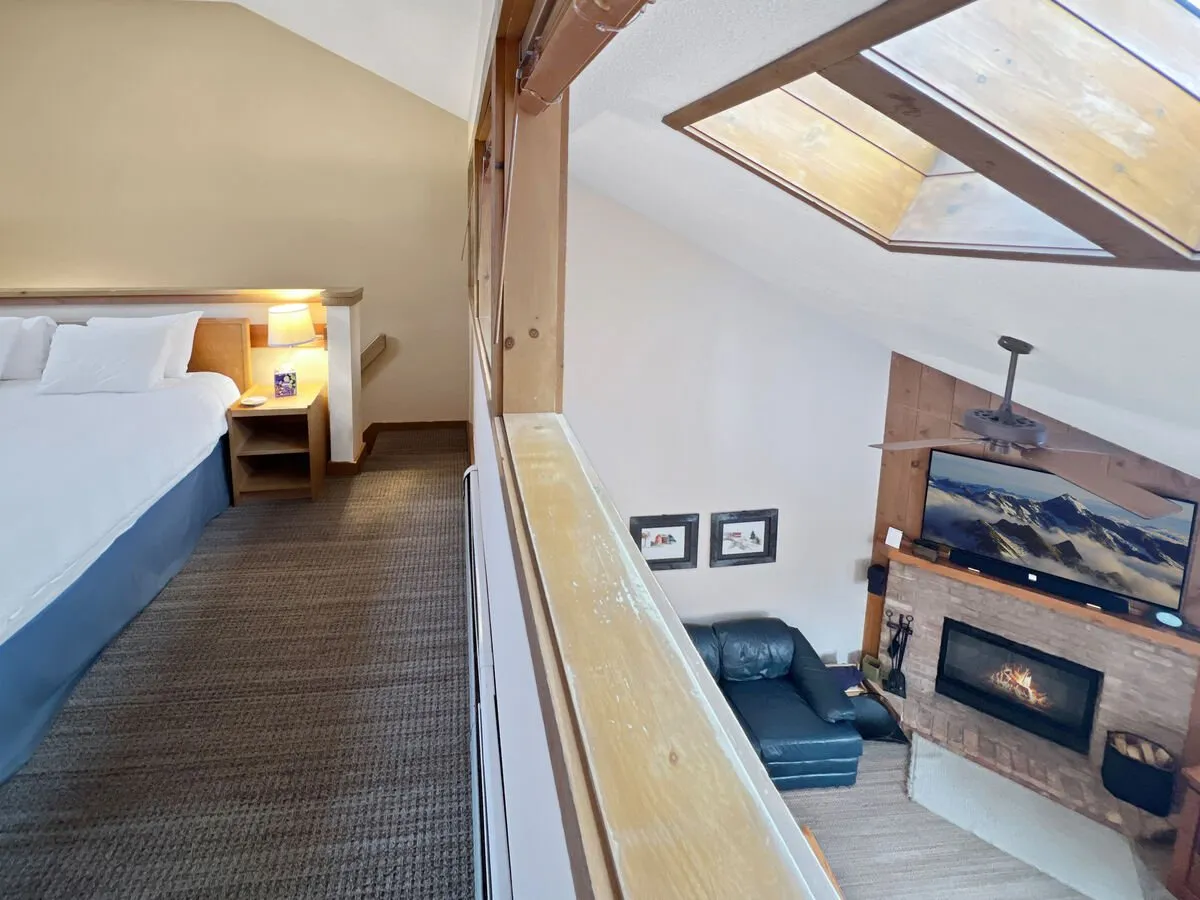
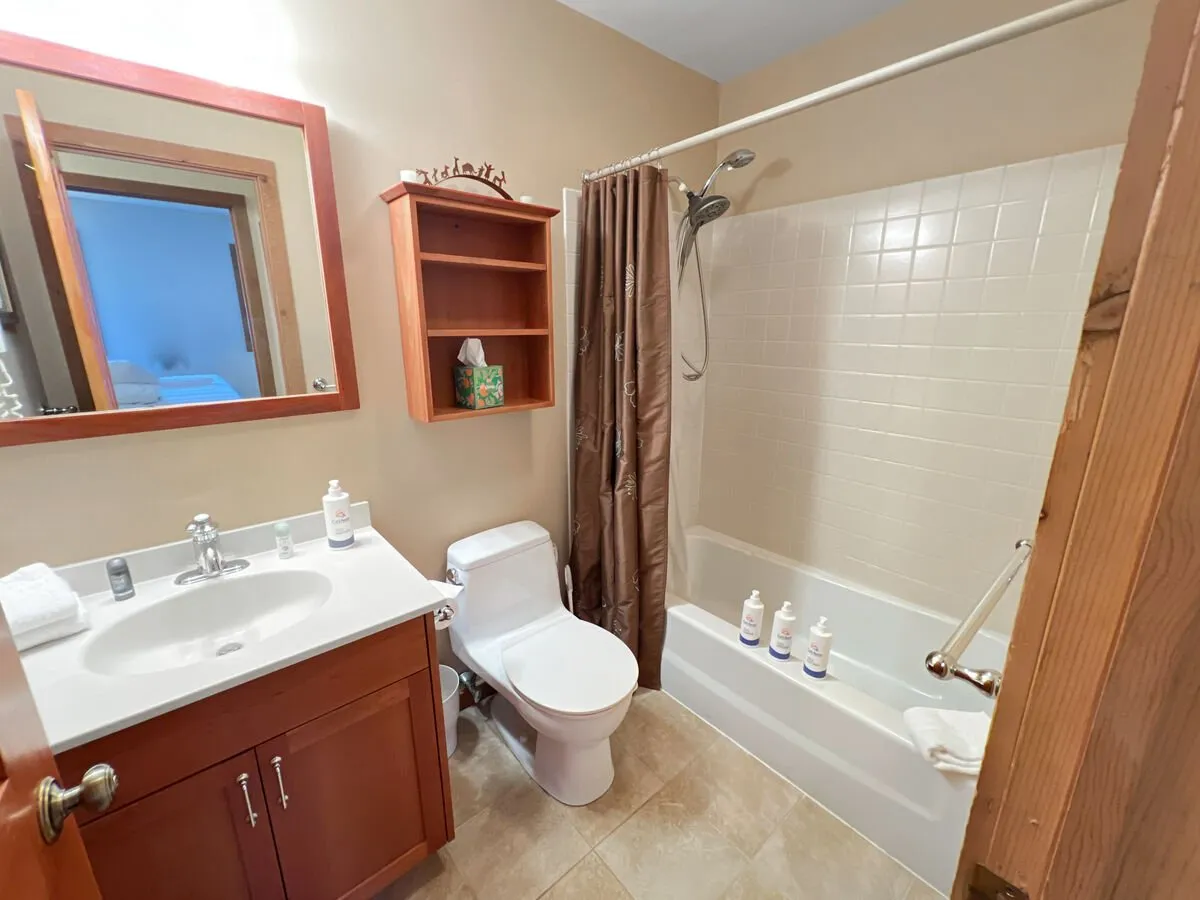
Après-Ski Luxury & Relaxation: Spa-Style Comforts at Kettle Brook
Indulge in a rejuvenating après-ski experience—retreat to your private sauna (exclusive to the master suite) or curl up by the wood-burning fireplace with unlimited free split firewood. The soaring vaulted ceilings and upscale leather furniture set the stage for sophisticated relaxation after a day of mountain adventure. Enjoy gourmet meals prepared in the custom cherry-cabinet kitchen with premium Bosch and Sub-Zero appliances. Couples and small groups will appreciate the privacy of dual king bedrooms and the ambiance of your thoughtfully designed multi-level condo, offering high-end comforts for a memorable mountain escape.
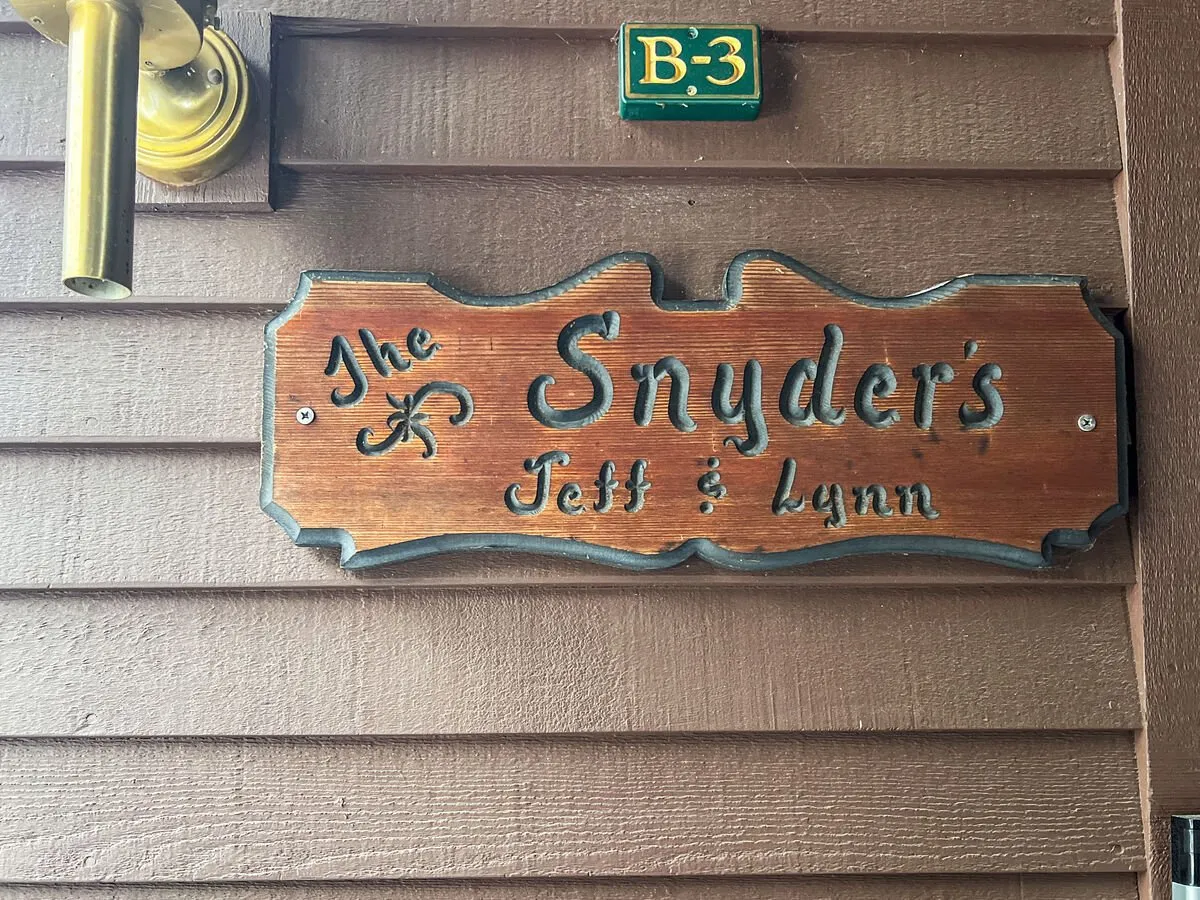
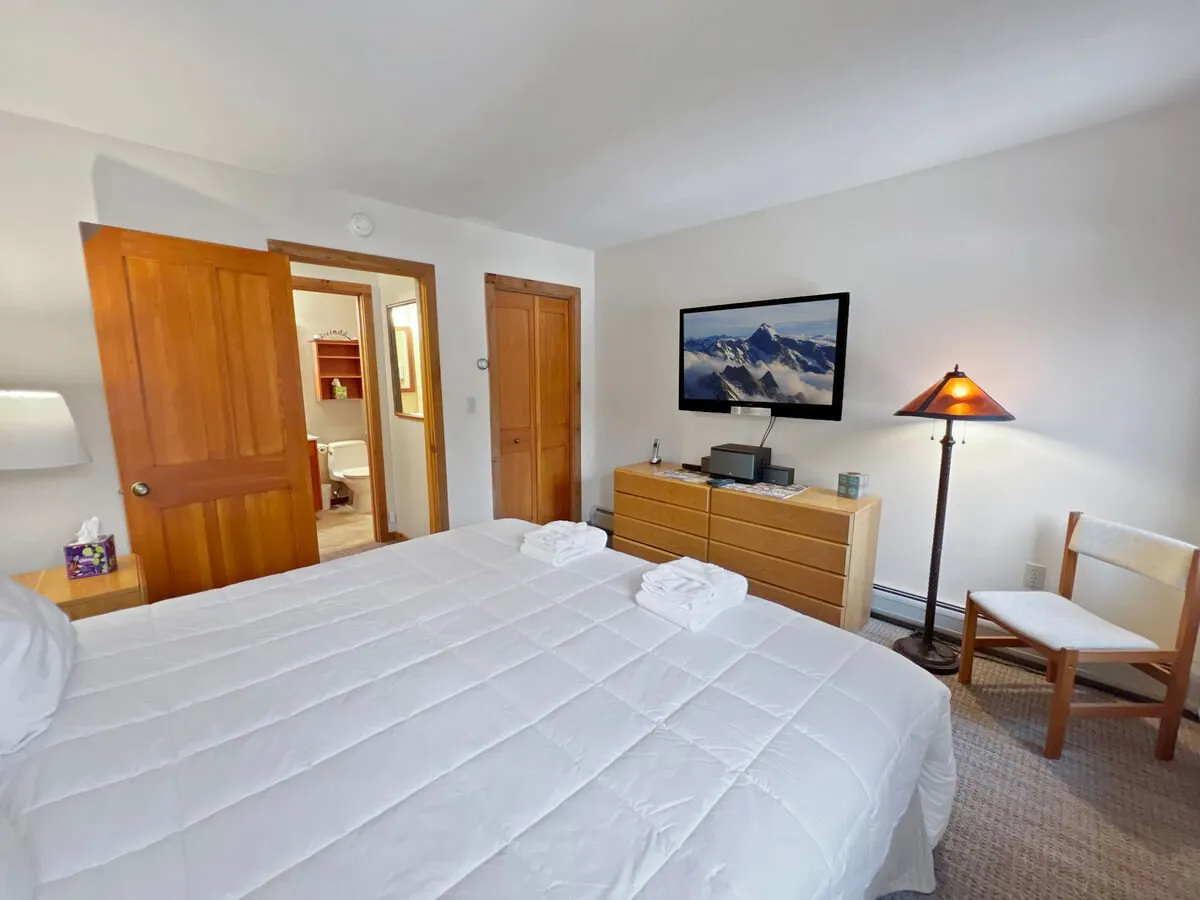
Tech & Entertainment Hub: Movie Nights and More
For families with teens or groups who love to unwind indoors, Kettle Brook B3 offers a state-of-the-art entertainment setup. Gather in the living room for a blockbuster night on the 65” true OLED Smart TV with premium sound, or stream your favorite series using multiple apps (Netflix, Amazon Prime, Hulu, and more). With three TVs, HD cable/DVR, and ultra-fast Wi-Fi, everyone can enjoy their own space or come together for family movie nights in style. Flexible sleeping arrangements, a queen convertible sofa, and in-unit laundry make this an ideal family-friendly retreat.
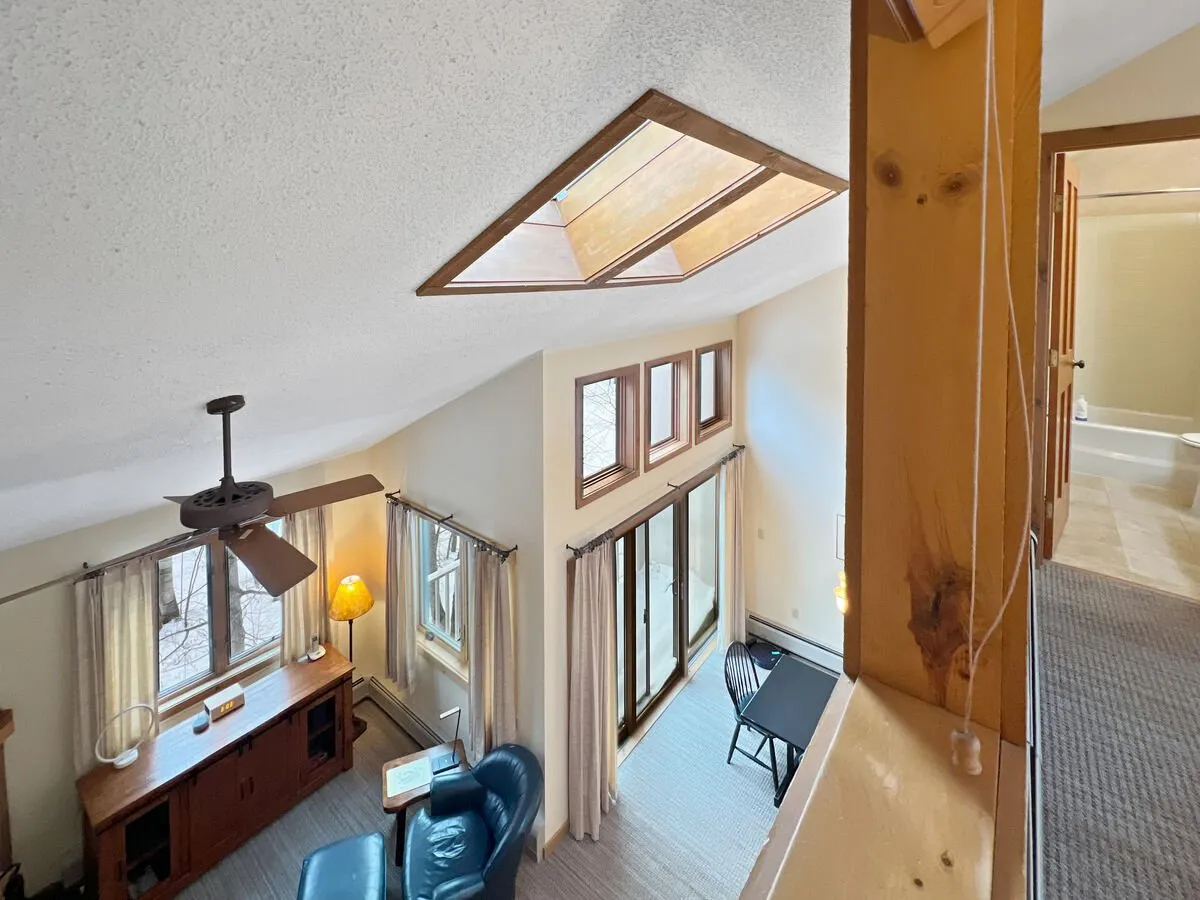
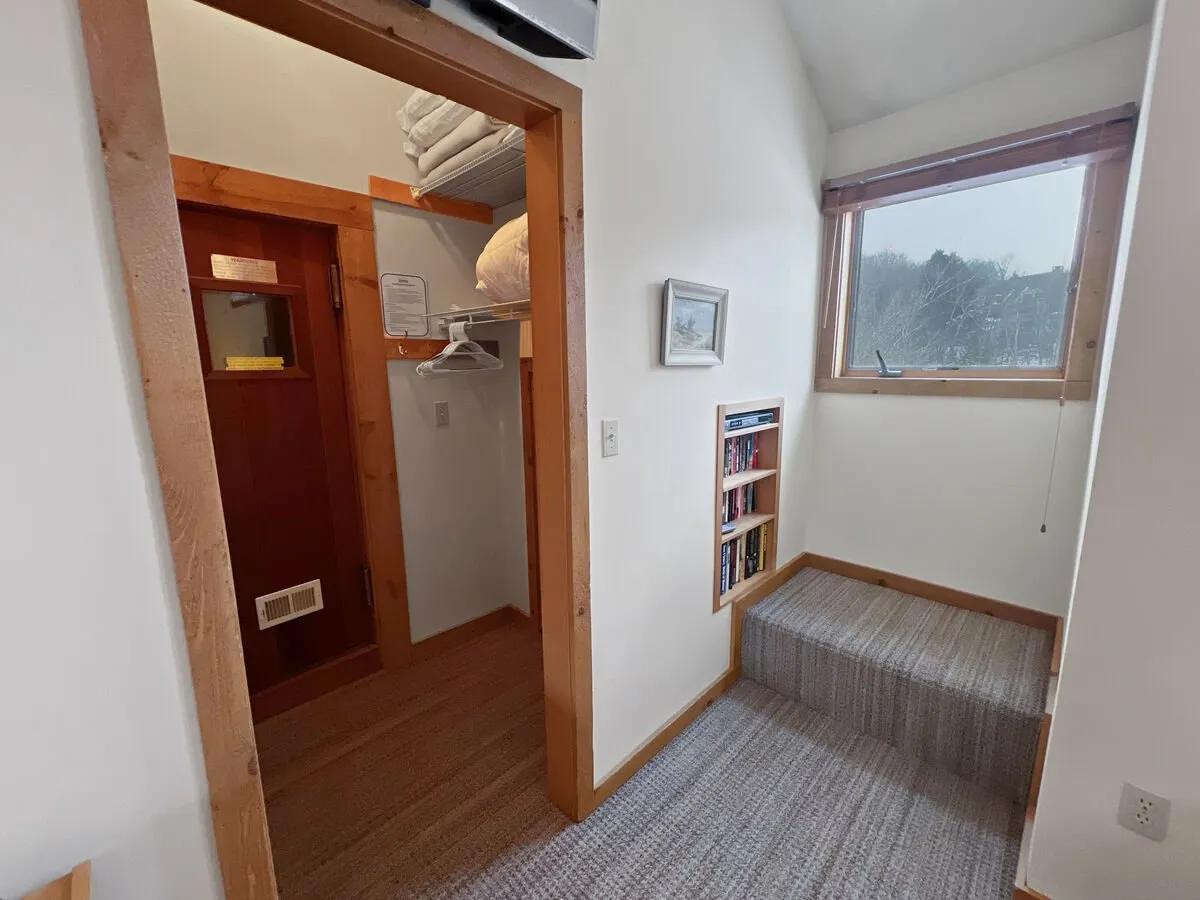
All-Season Ludlow: Outdoor Fun Beyond Skiing
While winter brings world-class skiing to your doorstep, Ludlow shines year-round. In warmer months, explore scenic hiking and biking trails on Okemo Mountain, paddle on nearby lakes, or tee off at Okemo Valley Golf Club. Visit charming local shops and restaurants in Ludlow village (5-minute drive). After your adventures, return to your private sanctuary—spacious, recently renovated, and thoughtfully equipped for comfort. Enjoy the added privacy of this cul-de-sac building and relax knowing you have abundant free parking and secure gear storage, no matter the season.
Property Amenities
Facilities & Security
Self Check-in/Check-out
Fire Extinguisher
Outdoor Space: Balcony
Free Parking
Comfort & Lifestyle
Dishwasher
Toaster
Clothes Washing Machine
Clothes Dryer
Stove
Sauna
TV
Laundry Basics: Clothes Dryer, Clothes Washing Machine
Oven
Standard Essentials
Towels
Climate Control
Cooking Basics
Smoke alarm
Carbon Monoxide Detector
High-Speed Internet
Shower/Bathtub
Cooking Space: Full Kitchen
Kitchen Basics: Basic Dishes & Silverware, Microwave/Convection Oven, Refrigerator
Bed Linens
Ready to Book Your Stay?
Book your stay today!
Select Check-in Date
Cancellation Policy: Strict
Cancelation PolicyYou can cancel this Vacay and get a Full refund up to 60 days prior to arrival
Important Information
Check-in and Check-out Procedures
- Entry is one flight from ground level (recently fully renovated two-floor upper condo apartment)
- Yale Smart lock entry door
- This apartment has a Ring Video Doorbell
- Self Check-in/Check-out
Property Access
- Ski-in/ski-out access (seconds from apartment entrance to skiing)
- Private lockable ski locker at ground level at the foot of the entry stairs
- Entry vestibule with bench, coat hooks, and compartments for helmets
Policies and Rules
- No pets allowed (Condominium Owners Association policy)
- No smoking allowed
- Minimum age: 25 years
- Children allowed
- No events allowed
Fees and Payments
- Free parking with parking pass (no charge for parking)
Parking Information
- Free parking with parking pass
Utilities and Amenities Access
- High-speed Wi-Fi (nominal 100 Mbps)
- Full size washing machine and dryer in the hallway
- Full size sauna (Master Suite)
- Wood burning fireplace with complimentary split firewood next to entry door
- Dishwasher
- Toaster
- Stove
- Oven
- Refrigerator
- Microwave/convection oven
- Multiple coffee makers (K-Cup and Nespresso Original), milk/hot chocolate frother
- Smart TVs in living room and lower bedroom
- Master bedroom TV with DVD player
- Basic cable and streaming apps available on living room and lower bedroom TVs
- Abundant kitchen equipment (flatware, utensils, pots, pans, glassware, two sets of dishes)
Safety and Emergency Information
- Smoke alarm
- Carbon monoxide detector
- Fire extinguisher
- Yale Smart lock entry door
- Ring Video Doorbell
- Self Check-in/Check-out
Other Critical Details
- Sleeps up to 6 guests (4 adults in 2 king beds + sleep sofa)
- 2 king bedrooms, 2 full bathrooms
- Master suite on upper floor
- Queen convertible sofa bed in living room
- Maximum occupancy: 6 guests
- Balcony
- Bed linens and towels provided
- Vermont MRT10067229118